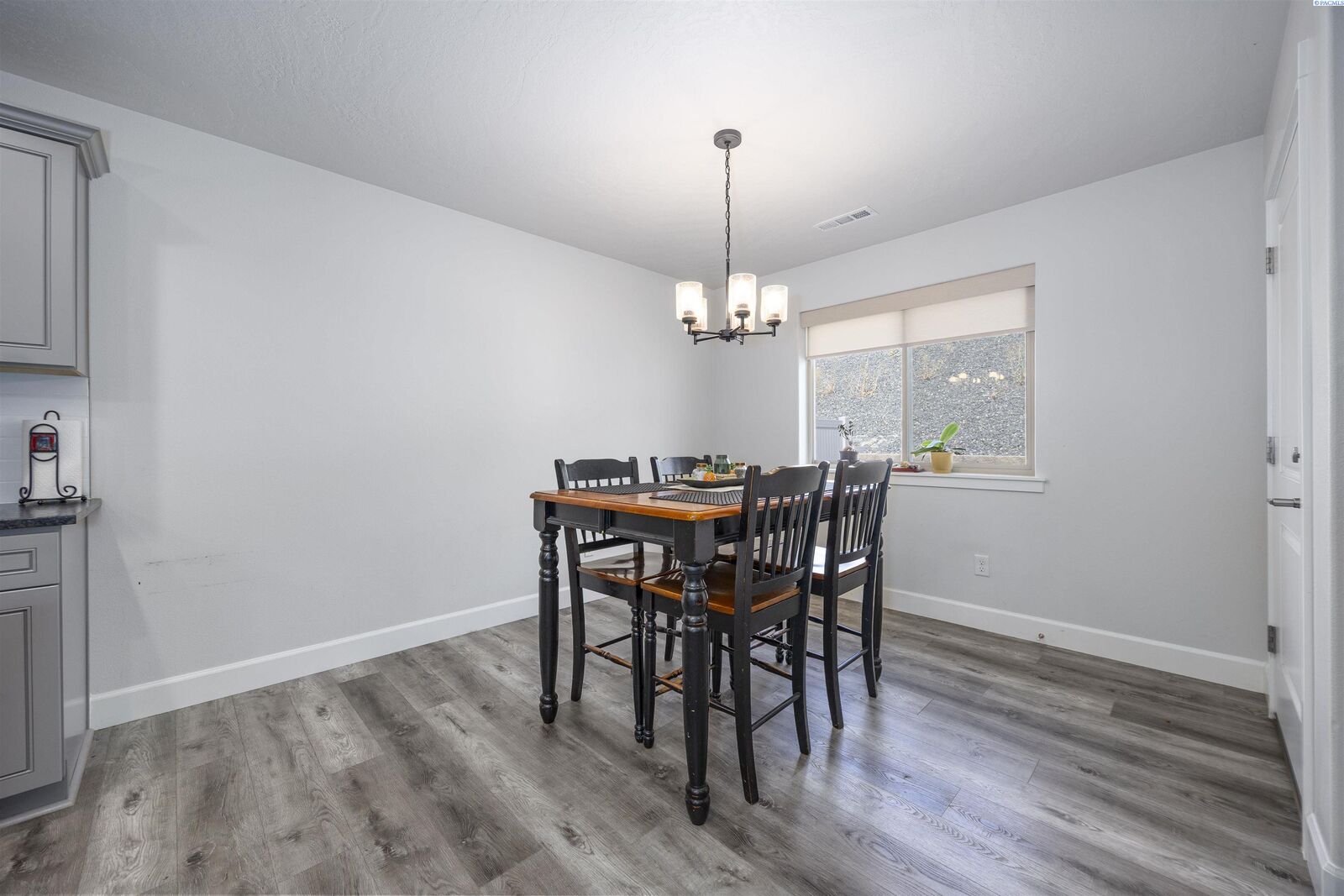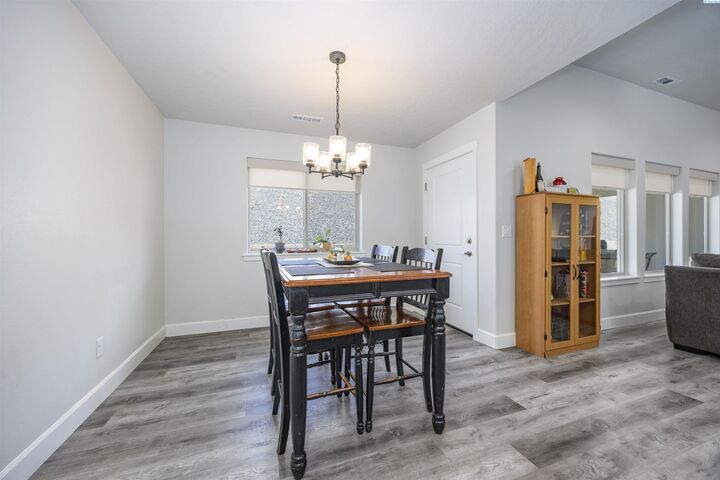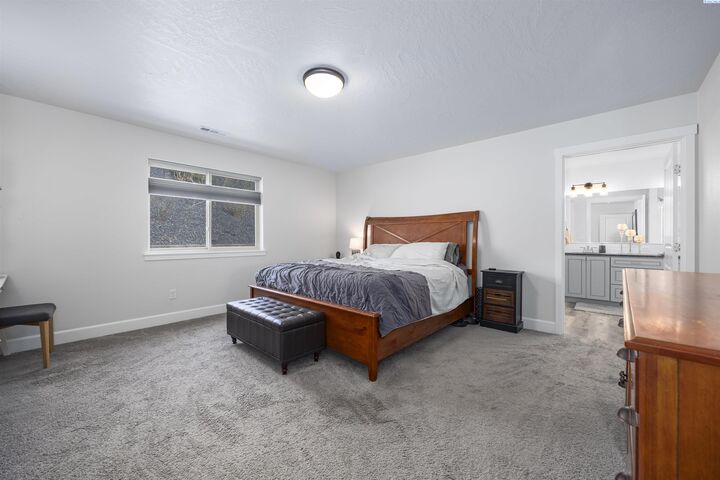


Listing Courtesy of: PACMLS / Century 21 Tri-Cities / Jeff Graff
6020 W 32nd Ct Kennewick, WA 99338
Active (166 Days)
$482,900 (USD)
MLS #:
287397
287397
Taxes
$3,935(2025)
$3,935(2025)
Lot Size
10,454 SQFT
10,454 SQFT
Type
Single-Family Home
Single-Family Home
Year Built
2022
2022
School District
Buyer to Verify
Buyer to Verify
County
Benton County
Benton County
Community
Southridge
Southridge
Listed By
Jeff Graff, Century 21 Tri-Cities
Source
PACMLS
Last checked Feb 23 2026 at 7:00 AM GMT+0000
PACMLS
Last checked Feb 23 2026 at 7:00 AM GMT+0000
Bathroom Details
- Full Bathrooms: 2
Interior Features
- Dishwasher
- Washer
- Refrigerator
- Microwave
- Dryer
- Appliances-Electric
- Oven
- Bath - Master
- Range/Oven
- Dining - Kitchen/Combo
- Windows: Window Coverings
- Windows: Windows - Vinyl
- Master - Main Level
- Disposal
- Room - Great
- Master Suite
- Counters - Granite/Quartz
- Laundry: Laundry Room
- Water Heater
- Range
Subdivision
- Southridge
Lot Information
- Located In City Limits
Property Features
- Foundation: Concrete Perimeter
Heating and Cooling
- Forced Air
- Central Air
Homeowners Association Information
- Dues: $200/Annually
Flooring
- Carpet
- Tile
- Laminate
Exterior Features
- Roof: Composition
Utility Information
- Utilities: Cable Connected, Electricity Connected, Natural Gas Connected, Sewer Connected
Garage
- Attached Garage
Parking
- Attached
- Total: 3
- Garage Door Opener
- 3 Car
Stories
- 1
Living Area
- 1,767 sqft
Listing Price History
Date
Event
Price
% Change
$ (+/-)
Jan 06, 2026
Price Changed
$482,900
-1%
-$7,100
Dec 16, 2025
Price Changed
$490,000
-4%
-$19,900
Nov 19, 2025
Price Changed
$509,900
-1%
-$5,100
Oct 21, 2025
Price Changed
$515,000
-2%
-$9,900
Sep 10, 2025
Listed
$524,900
-
-
Location
Estimated Monthly Mortgage Payment
*Based on Fixed Interest Rate withe a 30 year term, principal and interest only
Listing price
Down payment
%
Interest rate
%Mortgage calculator estimates are provided by C21 Tri-Cities and are intended for information use only. Your payments may be higher or lower and all loans are subject to credit approval.
Disclaimer: IDX information is provided exclusively by PACMLS for consumers' personal, non-commercial use, that it may not be used for any purpose other than to identify prospective properties consumers may be interested in purchasing. Data is deemed reliable but is not guaranteed accurate by the MLS.

 Facebook
Facebook
 X
X
 Pinterest
Pinterest
 Copy Link
Copy Link

Description